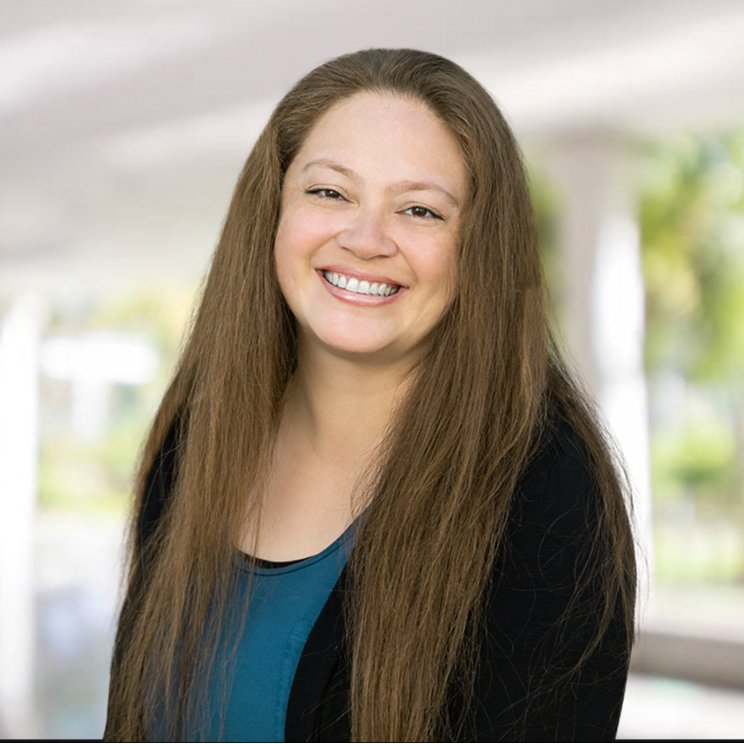
346 W 1925 N Harrisville, UT 84414
3 Beds
2 Baths
1,345 SqFt
UPDATED:
Key Details
Property Type Townhouse
Sub Type Townhouse
Listing Status Active
Purchase Type For Sale
Square Footage 1,345 sqft
Price per Sqft $230
Subdivision Golfcrest Village
MLS Listing ID 2118391
Style Townhouse; Row-mid
Bedrooms 3
Full Baths 1
Half Baths 1
Construction Status Blt./Standing
HOA Fees $165/mo
HOA Y/N Yes
Abv Grd Liv Area 1,345
Year Built 2007
Annual Tax Amount $2,001
Lot Size 435 Sqft
Acres 0.01
Lot Dimensions 0.0x0.0x0.0
Property Sub-Type Townhouse
Property Description
Location
State UT
County Weber
Area Ogdn; Farrw; Hrsvl; Pln Cty.
Zoning Single-Family
Rooms
Basement None
Interior
Interior Features Alarm: Fire, Closet: Walk-In, Disposal, Range/Oven: Built-In
Heating Forced Air, Gas: Central
Cooling Central Air
Flooring Carpet, Laminate, Tile
Inclusions Ceiling Fan, Microwave, Range
Fireplace No
Window Features Blinds
Appliance Ceiling Fan, Microwave
Laundry Electric Dryer Hookup
Exterior
Exterior Feature Double Pane Windows, Patio: Open
Garage Spaces 1.0
Utilities Available Natural Gas Connected, Electricity Connected, Sewer Connected, Sewer: Public, Water Connected
Amenities Available Maintenance, Playground, Sewer Paid, Snow Removal, Trash
View Y/N Yes
View Mountain(s)
Roof Type Asphalt
Present Use Residential
Topography Road: Paved, Sidewalks, View: Mountain
Porch Patio: Open
Total Parking Spaces 3
Private Pool No
Building
Lot Description Road: Paved, Sidewalks, View: Mountain
Story 2
Sewer Sewer: Connected, Sewer: Public
Water Culinary
Structure Type Aluminum,Brick
New Construction No
Construction Status Blt./Standing
Schools
Elementary Schools Majestic
Middle Schools Orion
High Schools Weber
School District Weber
Others
HOA Fee Include Maintenance Grounds,Sewer,Trash
Senior Community No
Tax ID 17-251-0003
Monthly Total Fees $165
Acceptable Financing Cash, Conventional, FHA, VA Loan
Listing Terms Cash, Conventional, FHA, VA Loan






