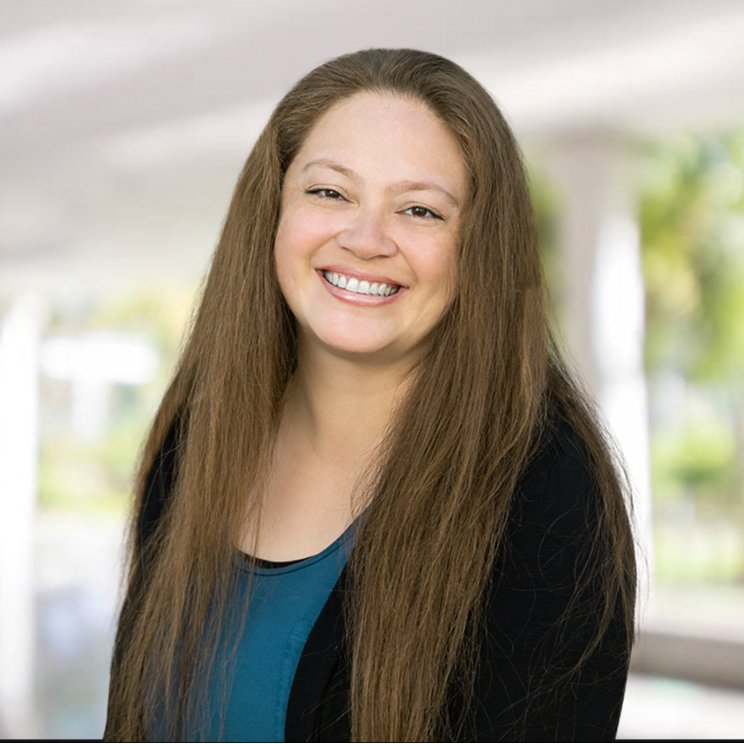
195 S OAK DR Woodland Hills, UT 84653
4 Beds
3 Baths
2,736 SqFt
UPDATED:
Key Details
Property Type Single Family Home
Sub Type Single Family Residence
Listing Status Active
Purchase Type For Sale
Square Footage 2,736 sqft
Price per Sqft $255
Subdivision Ridge
MLS Listing ID 2118076
Style Rambler/Ranch
Bedrooms 4
Full Baths 2
Three Quarter Bath 1
Construction Status Blt./Standing
HOA Y/N No
Abv Grd Liv Area 1,376
Year Built 1993
Annual Tax Amount $3,911
Lot Size 1.070 Acres
Acres 1.07
Lot Dimensions 0.0x0.0x0.0
Property Sub-Type Single Family Residence
Property Description
Location
State UT
County Utah
Area Payson; Elk Rg; Salem; Wdhil
Zoning Single-Family
Rooms
Basement Entrance, Full, Walk-Out Access
Main Level Bedrooms 2
Interior
Interior Features Bath: Primary, Closet: Walk-In, Disposal, Range: Gas, Granite Countertops
Heating Gas: Radiant, Wood
Cooling Evaporative Cooling
Flooring Carpet, Tile
Fireplaces Number 2
Fireplace Yes
Window Features Blinds,Full
Exterior
Exterior Feature Basement Entrance, Double Pane Windows, Porch: Open, Walkout
Garage Spaces 2.0
Utilities Available Natural Gas Connected, Electricity Connected, Sewer Connected, Sewer: Public, Water Connected
View Y/N Yes
View Lake, Mountain(s), Valley
Roof Type Asphalt
Present Use Single Family
Topography Cul-de-Sac, Terrain: Grad Slope, View: Lake, View: Mountain, View: Valley, View: Water
Porch Porch: Open
Total Parking Spaces 2
Private Pool No
Building
Lot Description Cul-De-Sac, Terrain: Grad Slope, View: Lake, View: Mountain, View: Valley, View: Water
Story 2
Sewer Sewer: Connected, Sewer: Public
Water Culinary
Finished Basement 95
Structure Type Asphalt,Brick
New Construction No
Construction Status Blt./Standing
Schools
Elementary Schools Foothills
High Schools Salem Hills
School District Nebo
Others
Senior Community No
Tax ID 48-115-0005
Acceptable Financing Cash, Conventional, FHA, VA Loan
Listing Terms Cash, Conventional, FHA, VA Loan
Virtual Tour https://revel.aryeo.com/sites/bpjezvp/unbranded






