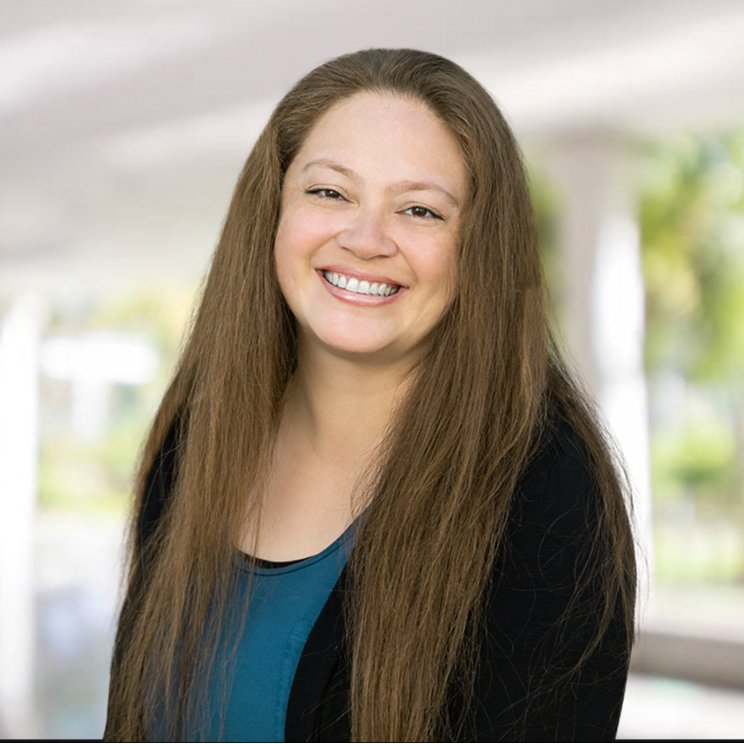
10820 S 800 E Avon, UT 84328
5 Beds
2 Baths
2,078 SqFt
Open House
Sat Oct 18, 11:00am - 1:00pm
UPDATED:
Key Details
Property Type Single Family Home
Sub Type Single Family Residence
Listing Status Active
Purchase Type For Sale
Square Footage 2,078 sqft
Price per Sqft $324
Subdivision Hulme
MLS Listing ID 2117942
Style Tri/Multi-Level
Bedrooms 5
Full Baths 2
Construction Status Blt./Standing
HOA Y/N No
Abv Grd Liv Area 1,574
Year Built 1998
Annual Tax Amount $1,643
Lot Size 1.000 Acres
Acres 1.0
Lot Dimensions 0.0x0.0x0.0
Property Sub-Type Single Family Residence
Property Description
Location
State UT
County Cache
Area Paradise; Avon
Zoning Single-Family, Agricultural
Rooms
Basement Daylight
Interior
Interior Features Alarm: Fire, Bath: Sep. Tub/Shower, Den/Office, Gas Log, Jetted Tub, Range/Oven: Built-In, Vaulted Ceilings
Heating Gas: Central, Propane
Cooling Central Air
Flooring Carpet, Laminate, Vinyl
Fireplaces Number 1
Fireplaces Type Fireplace Equipment, Insert
Inclusions Ceiling Fan, Fireplace Equipment, Fireplace Insert, Gazebo, Microwave, Range, Refrigerator, Storage Shed(s)
Equipment Fireplace Equipment, Fireplace Insert, Gazebo, Storage Shed(s)
Fireplace Yes
Window Features Blinds,Drapes
Appliance Ceiling Fan, Microwave, Refrigerator
Exterior
Exterior Feature Horse Property, Out Buildings, Porch: Open, Patio: Open
Garage Spaces 2.0
Utilities Available Natural Gas Connected, Electricity Connected, Sewer: Septic Tank
View Y/N Yes
View Mountain(s), Valley
Roof Type Asphalt
Present Use Single Family
Topography Fenced: Part, Road: Paved, Sprinkler: Auto-Part, Terrain, Flat, View: Mountain, View: Valley
Handicap Access Accessible Doors, Accessible Hallway(s), Accessible Electrical and Environmental Controls
Porch Porch: Open, Patio: Open
Total Parking Spaces 2
Private Pool No
Building
Lot Description Fenced: Part, Road: Paved, Sprinkler: Auto-Part, View: Mountain, View: Valley
Faces West
Story 3
Sewer Septic Tank
Water Irrigation: Pressure, Well
Finished Basement 50
Structure Type Brick
New Construction No
Construction Status Blt./Standing
Schools
Elementary Schools Canyon
Middle Schools South Cache
High Schools Mountain Crest
School District Cache
Others
Senior Community No
Tax ID 16-047-0306
Acceptable Financing Cash, Conventional, FHA, VA Loan
Listing Terms Cash, Conventional, FHA, VA Loan
Virtual Tour https://www.zillow.com/view-imx/d6f85be9-0eea-4ce1-899a-faa572e3abc1?wl=true&setAttribution=mls&initialViewType=pano






