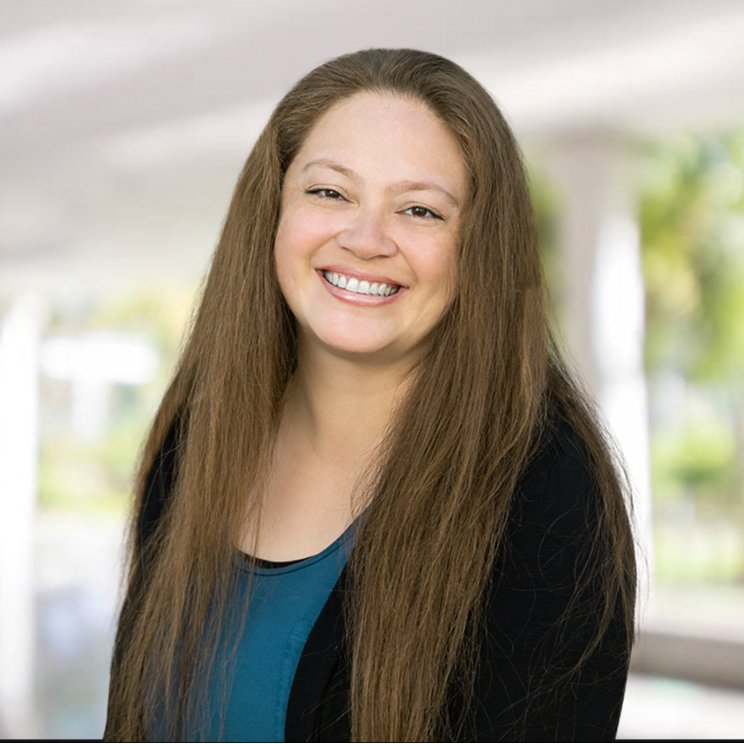
418 N 1080 W Orem, UT 84057
2 Beds
1 Bath
792 SqFt
Open House
Sat Oct 11, 11:00am - 1:00pm
UPDATED:
Key Details
Property Type Condo
Sub Type Condominium
Listing Status Active
Purchase Type For Sale
Square Footage 792 sqft
Price per Sqft $328
Subdivision Village Condo
MLS Listing ID 2116464
Style Condo; Top Level
Bedrooms 2
Full Baths 1
Construction Status Blt./Standing
HOA Fees $122/mo
HOA Y/N Yes
Abv Grd Liv Area 792
Year Built 1997
Annual Tax Amount $1,038
Lot Size 871 Sqft
Acres 0.02
Lot Dimensions 0.0x0.0x0.0
Property Sub-Type Condominium
Property Description
Location
State UT
County Utah
Area Pl Grove; Lindon; Orem
Zoning Multi-Family
Rooms
Basement None
Main Level Bedrooms 2
Interior
Interior Features Range/Oven: Free Stdng.
Heating Forced Air, Gas: Central
Cooling Central Air
Flooring Carpet, Laminate, Vinyl
Inclusions Microwave, Range
Fireplace No
Appliance Microwave
Exterior
Utilities Available Natural Gas Connected, Electricity Connected, Sewer Connected, Sewer: Public, Water Connected
Amenities Available Insurance, Maintenance, Picnic Area, Playground, Sewer Paid, Trash
View Y/N Yes
View Mountain(s)
Roof Type Asphalt
Present Use Residential
Topography Curb & Gutter, Road: Paved, Sidewalks, Sprinkler: Auto-Full, View: Mountain
Private Pool No
Building
Lot Description Curb & Gutter, Road: Paved, Sidewalks, Sprinkler: Auto-Full, View: Mountain
Story 1
Sewer Sewer: Connected, Sewer: Public
Water Culinary
Structure Type Brick,Stucco
New Construction No
Construction Status Blt./Standing
Schools
Elementary Schools Parkside Elementary
Middle Schools Orem
High Schools Timpanogos
School District Alpine
Others
HOA Fee Include Insurance,Maintenance Grounds,Sewer,Trash
Senior Community No
Tax ID 40-247-0022
Monthly Total Fees $122
Acceptable Financing Cash, Conventional, FHA, VA Loan
Listing Terms Cash, Conventional, FHA, VA Loan






