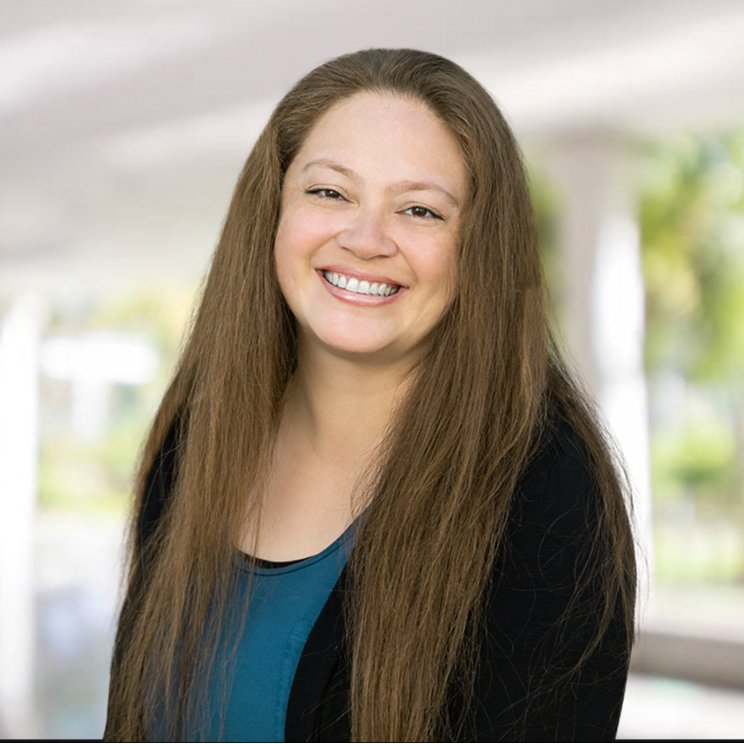
5141 W ARLEY CT Herriman, UT 84096
3 Beds
4 Baths
2,100 SqFt
UPDATED:
Key Details
Property Type Townhouse
Sub Type Townhouse
Listing Status Active
Purchase Type For Sale
Square Footage 2,100 sqft
Price per Sqft $207
Subdivision Park
MLS Listing ID 2115397
Style Townhouse; Row-mid
Bedrooms 3
Full Baths 1
Half Baths 1
Three Quarter Bath 2
Construction Status Blt./Standing
HOA Fees $169/mo
HOA Y/N Yes
Abv Grd Liv Area 2,100
Year Built 2018
Annual Tax Amount $2,500
Lot Size 1,306 Sqft
Acres 0.03
Lot Dimensions 0.0x0.0x0.0
Property Sub-Type Townhouse
Property Description
Location
State UT
County Salt Lake
Area Wj; Sj; Rvrton; Herriman; Bingh
Zoning Multi-Family
Rooms
Basement Slab
Main Level Bedrooms 1
Interior
Interior Features Closet: Walk-In, Disposal, Range/Oven: Free Stdng.
Heating Forced Air, Gas: Central
Cooling Central Air
Flooring Carpet, Tile
Fireplace No
Window Features Plantation Shutters
Laundry Electric Dryer Hookup
Exterior
Exterior Feature Balcony, Double Pane Windows, Sliding Glass Doors, Patio: Open
Garage Spaces 2.0
Utilities Available Natural Gas Connected, Electricity Connected, Sewer Connected, Sewer: Public, Water Connected
Amenities Available Insurance, Maintenance, Pets Permitted, Playground, Snow Removal, Trash
View Y/N No
Roof Type Asphalt
Present Use Residential
Topography Curb & Gutter, Sidewalks, Sprinkler: Auto-Full
Porch Patio: Open
Total Parking Spaces 2
Private Pool No
Building
Lot Description Curb & Gutter, Sidewalks, Sprinkler: Auto-Full
Faces South
Story 3
Sewer Sewer: Connected, Sewer: Public
Water Culinary
Structure Type Asphalt,Stone,Stucco,Cement Siding
New Construction No
Construction Status Blt./Standing
Schools
Elementary Schools Silver Crest
Middle Schools Copper Mountain
High Schools Herriman
School District Jordan
Others
HOA Fee Include Insurance,Maintenance Grounds,Trash
Senior Community No
Tax ID 26-36-455-063
Monthly Total Fees $169






