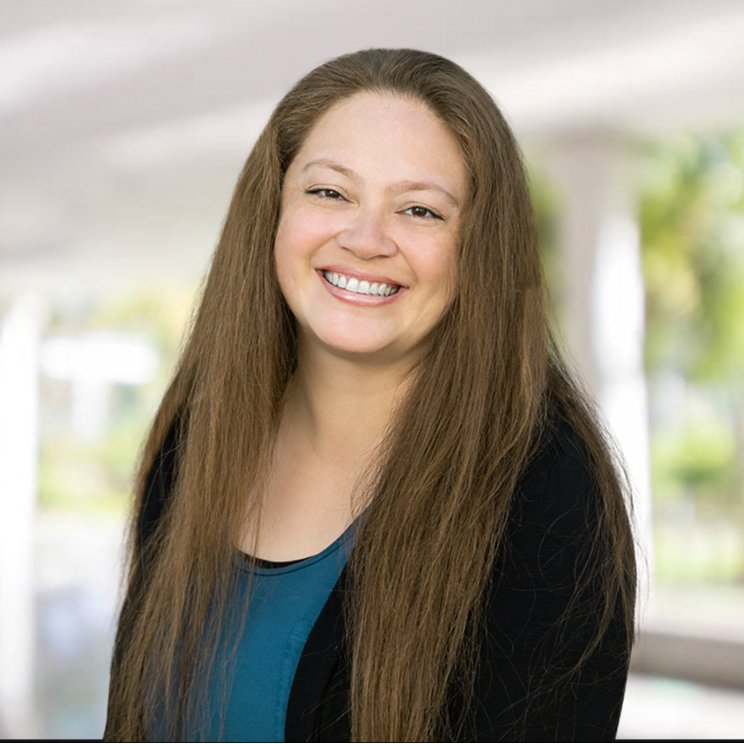
2126 N BEARGRASS WAY Heber City, UT 84032
4 Beds
4 Baths
4,292 SqFt
Open House
Sat Oct 04, 10:00am - 6:00pm
UPDATED:
Key Details
Property Type Single Family Home
Sub Type Single Family Residence
Listing Status Active
Purchase Type For Sale
Square Footage 4,292 sqft
Price per Sqft $291
Subdivision Jordanelle Ridge
MLS Listing ID 2115157
Style Stories: 2
Bedrooms 4
Full Baths 3
Half Baths 1
Construction Status Blt./Standing
HOA Fees $60/mo
HOA Y/N Yes
Abv Grd Liv Area 2,866
Year Built 2025
Annual Tax Amount $1
Lot Size 6,969 Sqft
Acres 0.16
Lot Dimensions 0.0x0.0x0.0
Property Sub-Type Single Family Residence
Property Description
Location
State UT
County Wasatch
Area Charleston; Heber
Zoning Single-Family
Rooms
Basement Daylight
Main Level Bedrooms 1
Interior
Interior Features Closet: Walk-In, Den/Office, Disposal, Oven: Double, Oven: Gas, Oven: Wall, Vaulted Ceilings, Granite Countertops, Smart Thermostat(s)
Heating Forced Air
Cooling Central Air
Flooring Hardwood, Tile
Fireplaces Number 1
Inclusions Dryer, Microwave, Range, Refrigerator, Washer, Smart Thermostat(s)
Fireplace Yes
Appliance Dryer, Microwave, Refrigerator, Washer
Exterior
Exterior Feature Deck; Covered, Double Pane Windows, Patio: Covered, Porch: Open, Sliding Glass Doors
Garage Spaces 3.0
Community Features Clubhouse
Utilities Available Natural Gas Connected, Electricity Connected, Sewer: Public, Water Connected
Amenities Available Biking Trails, Clubhouse, Hiking Trails, Pets Permitted
View Y/N No
Roof Type Tar/Gravel
Present Use Single Family
Topography Sprinkler: Auto-Full, Drip Irrigation: Auto-Full
Porch Covered, Porch: Open
Total Parking Spaces 3
Private Pool No
Building
Lot Description Sprinkler: Auto-Full, Drip Irrigation: Auto-Full
Faces North
Story 3
Sewer Sewer: Public
Water Culinary
Structure Type Stone,Stucco,Cement Siding
New Construction No
Construction Status Blt./Standing
Schools
Elementary Schools J R Smith
Middle Schools Wasatch
High Schools Wasatch
School District Wasatch
Others
Senior Community No
Tax ID 00-0021-9055
Monthly Total Fees $60
Acceptable Financing Cash, Conventional, VA Loan
Listing Terms Cash, Conventional, VA Loan






