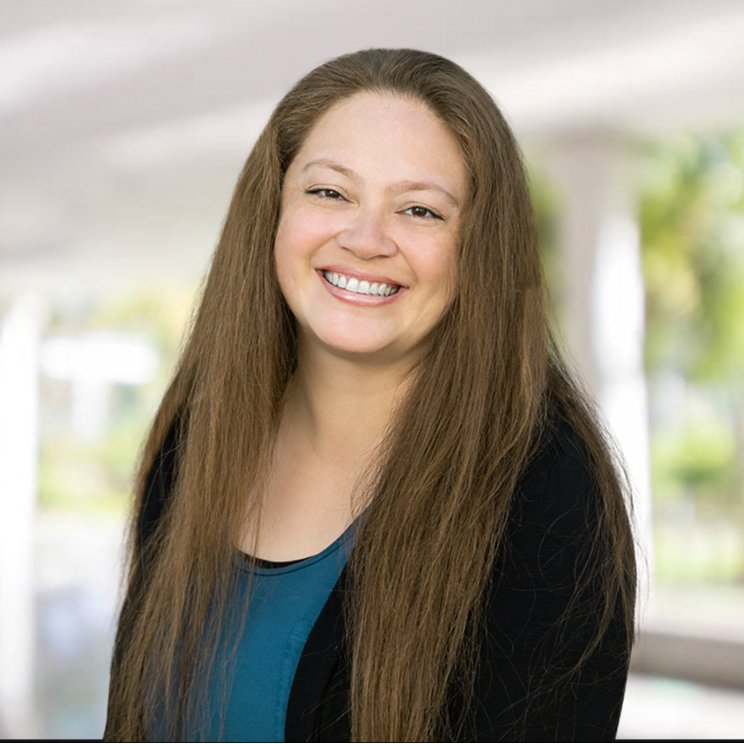
1322 S 3540 E Spanish Fork, UT 84660
3 Beds
2 Baths
1,902 SqFt
Open House
Sat Oct 04, 10:00am - 2:00pm
UPDATED:
Key Details
Property Type Townhouse
Sub Type Townhouse
Listing Status Active
Purchase Type For Sale
Square Footage 1,902 sqft
Price per Sqft $194
Subdivision Quiet Valley
MLS Listing ID 2114814
Style Townhouse; Row-end
Bedrooms 3
Full Baths 2
Construction Status Blt./Standing
HOA Fees $121/mo
HOA Y/N Yes
Abv Grd Liv Area 1,452
Year Built 2023
Annual Tax Amount $1,785
Lot Size 871 Sqft
Acres 0.02
Lot Dimensions 0.0x0.0x0.0
Property Sub-Type Townhouse
Property Description
Location
State UT
County Utah
Area Sp Fork; Mapleton; Benjamin
Rooms
Basement Full
Interior
Interior Features Bath: Primary, Closet: Walk-In, Disposal, Oven: Gas, Range: Gas
Heating Forced Air, Gas: Central
Cooling Central Air
Flooring Carpet
Fireplaces Number 1
Inclusions Alarm System, Microwave, Range, Refrigerator, Window Coverings, Video Door Bell(s)
Equipment Alarm System, Window Coverings
Fireplace Yes
Window Features Blinds,Shades
Appliance Microwave, Refrigerator
Laundry Electric Dryer Hookup
Exterior
Exterior Feature Double Pane Windows, Lighting, Porch: Open
Garage Spaces 2.0
Pool Fenced, In Ground
Utilities Available Natural Gas Connected, Electricity Connected, Sewer Connected, Sewer: Public, Water Connected
Amenities Available Insurance, Pool, Snow Removal
View Y/N Yes
View Mountain(s)
Roof Type Asphalt
Present Use Residential
Topography Sidewalks, View: Mountain
Porch Porch: Open
Total Parking Spaces 6
Private Pool Yes
Building
Lot Description Sidewalks, View: Mountain
Story 3
Sewer Sewer: Connected, Sewer: Public
Water Culinary
Structure Type Aluminum,Stone,Stucco
New Construction No
Construction Status Blt./Standing
Schools
Elementary Schools Larsen
High Schools Maple Mountain
School District Nebo
Others
HOA Fee Include Insurance
Senior Community No
Tax ID 50-142-1049
Monthly Total Fees $121
Acceptable Financing Cash, Conventional, FHA, VA Loan
Listing Terms Cash, Conventional, FHA, VA Loan
Virtual Tour https://www.utahrealestate.com/report/display/report/photo/listno/2114814/type/1/pub/0






