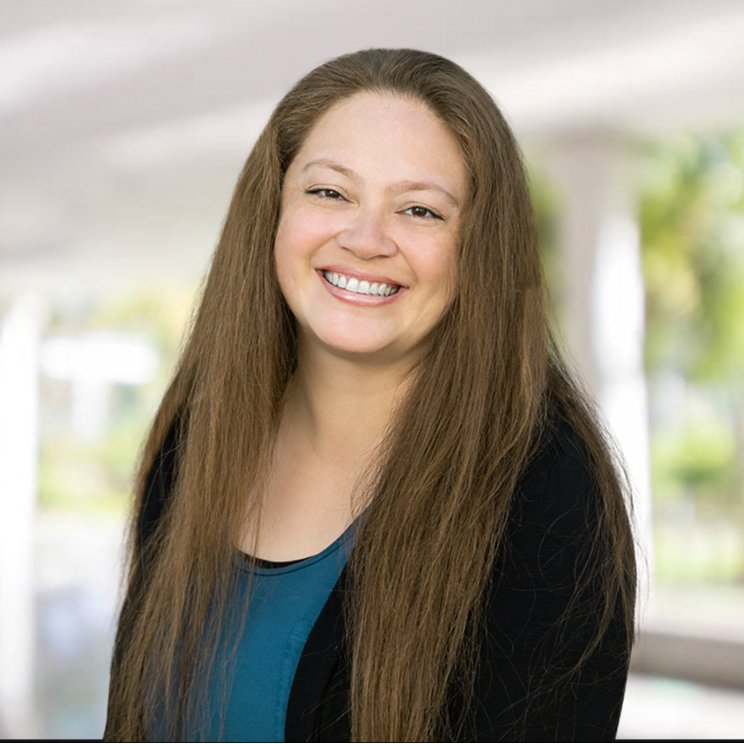
1338 N 1070 W Pleasant Grove, UT 84062
6 Beds
4 Baths
4,031 SqFt
UPDATED:
Key Details
Property Type Single Family Home
Sub Type Single Family Residence
Listing Status Active
Purchase Type For Sale
Square Footage 4,031 sqft
Price per Sqft $235
MLS Listing ID 2114437
Style Stories: 2
Bedrooms 6
Full Baths 3
Half Baths 1
Construction Status Blt./Standing
HOA Y/N No
Abv Grd Liv Area 2,593
Year Built 2004
Annual Tax Amount $3,602
Lot Size 0.350 Acres
Acres 0.35
Lot Dimensions 0.0x0.0x0.0
Property Sub-Type Single Family Residence
Property Description
Location
State UT
County Utah
Area Pl Grove; Lindon; Orem
Zoning Single-Family
Rooms
Basement Entrance, Full
Interior
Interior Features Alarm: Security, Basement Apartment, Bath: Primary, Bath: Sep. Tub/Shower, Closet: Walk-In, Disposal, Gas Log, Kitchen: Second, Mother-in-Law Apt., Oven: Double, Oven: Wall, Range: Countertop, Range/Oven: Built-In, Vaulted Ceilings
Heating Gas: Central
Cooling Central Air
Flooring Carpet, Hardwood, Tile
Fireplaces Number 2
Inclusions Basketball Standard, Ceiling Fan, Microwave, Range Hood, Refrigerator, Trampoline
Equipment Basketball Standard, Trampoline
Fireplace Yes
Window Features Blinds,Drapes,Full,Plantation Shutters
Appliance Ceiling Fan, Microwave, Range Hood, Refrigerator
Laundry Electric Dryer Hookup
Exterior
Exterior Feature Basement Entrance, Double Pane Windows, Entry (Foyer), Lighting, Sliding Glass Doors
Garage Spaces 3.0
Pool Gunite, Fenced, Heated, In Ground, Electronic Cover
Utilities Available Natural Gas Connected, Electricity Connected, Sewer Connected, Sewer: Public, Water Connected
View Y/N Yes
View Mountain(s)
Roof Type Asphalt
Present Use Single Family
Topography Corner Lot, Curb & Gutter, Road: Paved, Sidewalks, Sprinkler: Auto-Full, Terrain, Flat, View: Mountain
Total Parking Spaces 3
Private Pool Yes
Building
Lot Description Corner Lot, Curb & Gutter, Road: Paved, Sidewalks, Sprinkler: Auto-Full, View: Mountain
Faces West
Story 3
Sewer Sewer: Connected, Sewer: Public
Water Culinary, Secondary
Finished Basement 100
Structure Type Stone,Stucco
New Construction No
Construction Status Blt./Standing
Schools
Elementary Schools Mount Mahogany
Middle Schools Pleasant Grove
High Schools Pleasant Grove
School District Alpine
Others
Senior Community No
Tax ID 46-603-0036
Acceptable Financing Cash, Conventional
Listing Terms Cash, Conventional






