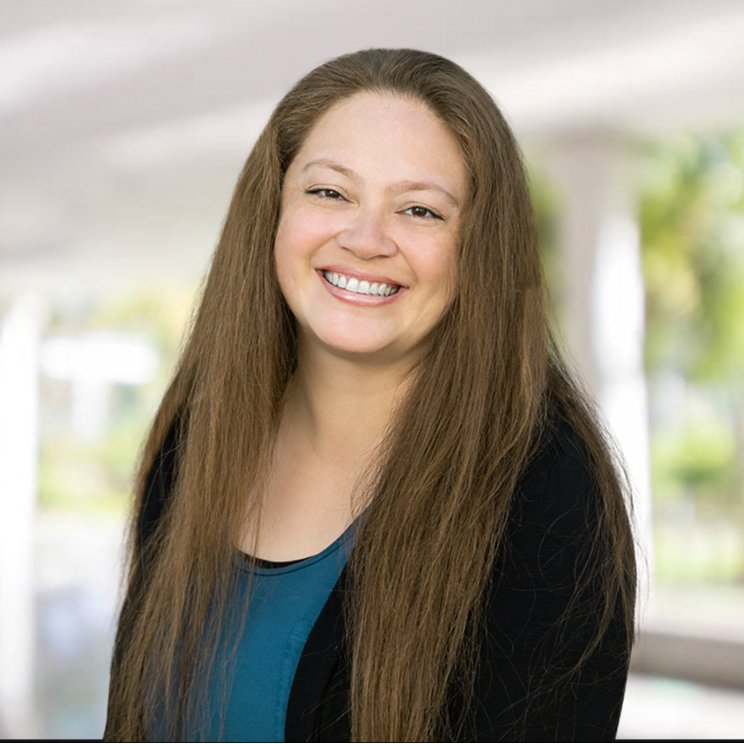
6658 W 9720 N Highland, UT 84003
5 Beds
4 Baths
6,906 SqFt
Open House
Sat Oct 04, 10:30am - 12:00pm
UPDATED:
Key Details
Property Type Single Family Home
Sub Type Single Family Residence
Listing Status Active
Purchase Type For Sale
Square Footage 6,906 sqft
Price per Sqft $188
Subdivision Steeple Chase
MLS Listing ID 2113708
Style Rambler/Ranch
Bedrooms 5
Full Baths 2
Three Quarter Bath 2
Construction Status Blt./Standing
HOA Y/N No
Abv Grd Liv Area 3,490
Year Built 2002
Annual Tax Amount $5,600
Lot Size 0.650 Acres
Acres 0.65
Lot Dimensions 0.0x0.0x0.0
Property Sub-Type Single Family Residence
Property Description
Location
State UT
County Utah
Area Am Fork; Hlnd; Lehi; Saratog.
Zoning Single-Family
Rooms
Other Rooms Workshop
Basement Full, Walk-Out Access
Main Level Bedrooms 2
Interior
Interior Features Central Vacuum, Closet: Walk-In, Den/Office, Gas Log, Jetted Tub, Kitchen: Second, Mother-in-Law Apt., Video Camera(s)
Heating Gas: Central
Cooling Central Air
Flooring Carpet, Tile
Fireplaces Number 1
Inclusions Ceiling Fan, Storage Shed(s)
Equipment Storage Shed(s)
Fireplace Yes
Window Features Drapes,Plantation Shutters
Appliance Ceiling Fan
Laundry Electric Dryer Hookup, Gas Dryer Hookup
Exterior
Exterior Feature Deck; Covered, Out Buildings, Patio: Covered, Walkout
Garage Spaces 2.0
Utilities Available Natural Gas Connected, Electricity Connected, Sewer Connected, Water Connected
View Y/N Yes
View Mountain(s)
Roof Type Asphalt
Present Use Single Family
Topography Fenced: Part, Sprinkler: Auto-Full, View: Mountain
Handicap Access Ground Level
Porch Covered
Total Parking Spaces 6
Private Pool No
Building
Lot Description Fenced: Part, Sprinkler: Auto-Full, View: Mountain
Faces South
Story 2
Sewer Sewer: Connected
Water Irrigation: Pressure
Finished Basement 95
Solar Panels Owned
Structure Type Brick,Stucco
New Construction No
Construction Status Blt./Standing
Schools
Elementary Schools Freedom
Middle Schools Mt Ridge
High Schools American Fork
School District Alpine
Others
Senior Community No
Tax ID 52-888-0013
Acceptable Financing Cash, Conventional
Listing Terms Cash, Conventional
Solar Panels Ownership Owned






