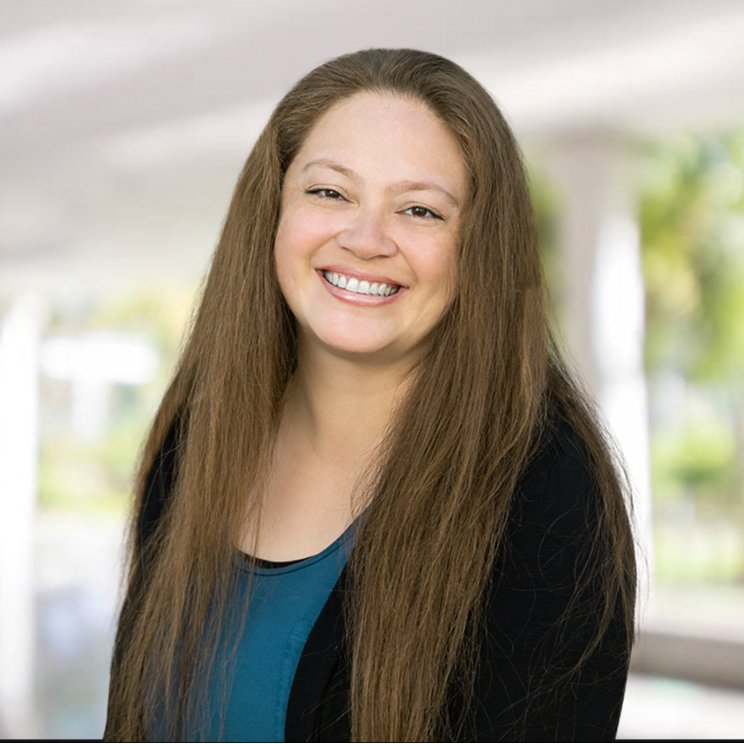
3214 S 4500 W West Valley City, UT 84120
3 Beds
3 Baths
2,388 SqFt
UPDATED:
Key Details
Property Type Single Family Home
Sub Type Single Family Residence
Listing Status Active
Purchase Type For Sale
Square Footage 2,388 sqft
Price per Sqft $219
MLS Listing ID 2108763
Style Split-Entry/Bi-Level
Bedrooms 3
Full Baths 1
Half Baths 1
Three Quarter Bath 1
Construction Status Blt./Standing
HOA Y/N No
Abv Grd Liv Area 1,218
Year Built 1973
Annual Tax Amount $2,874
Lot Size 0.280 Acres
Acres 0.28
Lot Dimensions 0.0x0.0x0.0
Property Sub-Type Single Family Residence
Property Description
Location
State UT
County Salt Lake
Area Magna; Taylrsvl; Wvc; Slc
Zoning Single-Family
Rooms
Basement Entrance, Partial
Main Level Bedrooms 3
Interior
Interior Features Alarm: Security, Central Vacuum
Heating Forced Air
Cooling Central Air
Flooring Carpet, Linoleum
Fireplaces Number 2
Fireplaces Type Fireplace Equipment, Insert
Inclusions Alarm System, Ceiling Fan, Dryer, Fireplace Equipment, Fireplace Insert, Range, Range Hood, Refrigerator, Washer, Window Coverings, Workbench
Equipment Alarm System, Fireplace Equipment, Fireplace Insert, Window Coverings, Workbench
Fireplace Yes
Window Features Drapes
Appliance Ceiling Fan, Dryer, Range Hood, Refrigerator, Washer
Laundry Electric Dryer Hookup
Exterior
Exterior Feature Basement Entrance, Double Pane Windows, Patio: Open
Garage Spaces 6.0
Utilities Available Natural Gas Connected, Electricity Available, Sewer Connected, Sewer: Public, Water Connected
View Y/N Yes
View Mountain(s), Valley
Roof Type Asphalt
Present Use Single Family
Topography Corner Lot, Fenced: Part, Road: Paved, Sidewalks, Sprinkler: Auto-Full, Terrain, Flat, View: Mountain, View: Valley
Porch Patio: Open
Total Parking Spaces 8
Private Pool No
Building
Lot Description Corner Lot, Fenced: Part, Road: Paved, Sidewalks, Sprinkler: Auto-Full, View: Mountain, View: Valley
Story 2
Sewer Sewer: Connected, Sewer: Public
Water Culinary
Finished Basement 50
Structure Type Aluminum,Asphalt,Brick,Other
New Construction No
Construction Status Blt./Standing
Schools
Elementary Schools Monroe
Middle Schools West Lake
High Schools Granger
School District Granite
Others
Senior Community No
Tax ID 15-30-328-006
Acceptable Financing Cash, Conventional, FHA, VA Loan
Listing Terms Cash, Conventional, FHA, VA Loan
Virtual Tour https://www.spotlighthometours.com/tours/tour.php?mls=2108763&state=UT






