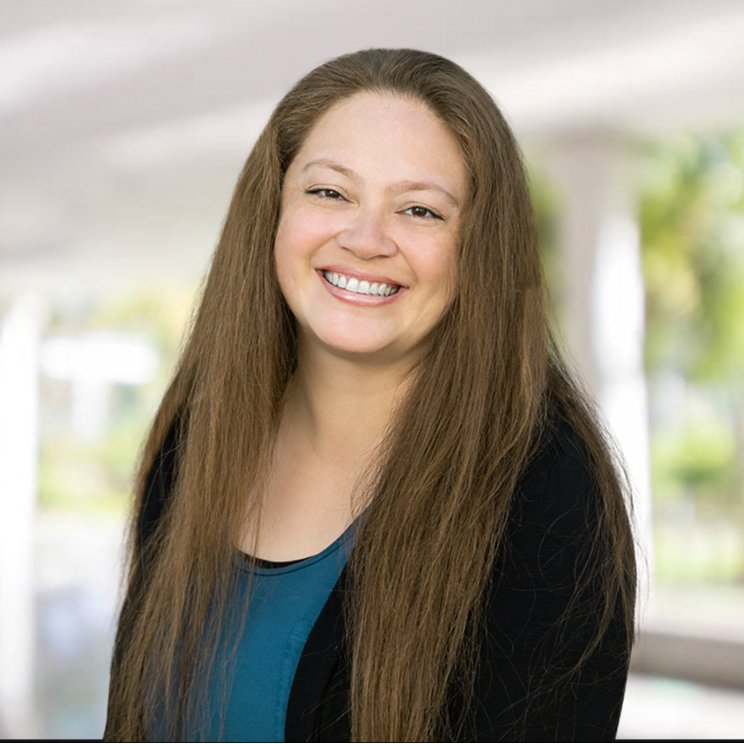
3414 S WESTCREST RD #15 West Valley City, UT 84120
2 Beds
1 Bath
600 SqFt
UPDATED:
Key Details
Property Type Mobile Home
Sub Type Mobile Home
Listing Status Active
Purchase Type For Sale
Square Footage 600 sqft
Price per Sqft $66
Subdivision Westcrest
MLS Listing ID 2094530
Style Mobile
Bedrooms 2
Three Quarter Bath 1
Construction Status Blt./Standing
HOA Fees $1,076/mo
HOA Y/N Yes
Abv Grd Liv Area 600
Year Built 1962
Annual Tax Amount $35
Lot Dimensions 0.0x0.0x0.0
Property Sub-Type Mobile Home
Property Description
Location
State UT
County Salt Lake
Area Magna; Taylrsvl; Wvc; Slc
Zoning Single-Family
Rooms
Basement None
Main Level Bedrooms 2
Interior
Interior Features Disposal, Kitchen: Updated, Oven: Gas
Heating Forced Air
Cooling Evaporative Cooling
Inclusions Range
Fireplace No
Window Features None
Exterior
Exterior Feature Porch: Open
Community Features Clubhouse
Utilities Available Natural Gas Connected, Electricity Connected, Sewer Connected, Sewer: Public, Water Connected
Amenities Available Clubhouse, Pets Permitted, Picnic Area, Playground, Pool
View Y/N No
Roof Type Metal
Present Use Residential
Topography Road: Paved
Porch Porch: Open
Total Parking Spaces 2
Private Pool No
Building
Lot Description Road: Paved
Faces South
Story 1
Sewer Sewer: Connected, Sewer: Public
Water Culinary
Structure Type Metal Siding
New Construction No
Construction Status Blt./Standing
Schools
Elementary Schools West Valley
Middle Schools Valley
High Schools Granger
School District Granite
Others
Senior Community No
Tax ID 15-30-403-026
Monthly Total Fees $1, 076
Acceptable Financing Cash, Conventional, Seller Finance
Listing Terms Cash, Conventional, Seller Finance






