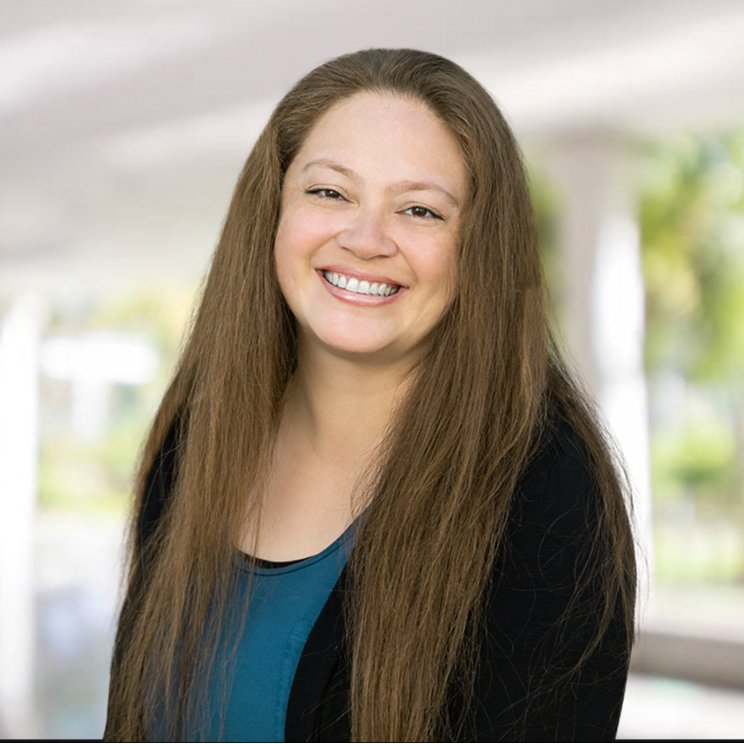
1562 E 3900 S #106 Millcreek, UT 84124
2 Beds
3 Baths
1,705 SqFt
Open House
Tue Sep 30, 4:00pm - 7:00pm
Wed Oct 01, 4:00pm - 7:00pm
Thu Oct 02, 4:00pm - 7:00pm
UPDATED:
Key Details
Property Type Townhouse
Sub Type Townhouse
Listing Status Active
Purchase Type For Sale
Square Footage 1,705 sqft
Price per Sqft $351
Subdivision The Villas On 39Th
MLS Listing ID 2087079
Style Stories: 2
Bedrooms 2
Full Baths 2
Half Baths 1
Construction Status Blt./Standing
HOA Fees $190
HOA Y/N Yes
Abv Grd Liv Area 1,694
Year Built 2025
Annual Tax Amount $1
Lot Size 871 Sqft
Acres 0.02
Lot Dimensions 0.0x0.0x0.0
Property Sub-Type Townhouse
Property Description
Location
State UT
County Salt Lake
Area Holladay; Millcreek
Zoning Multi-Family
Rooms
Basement Partial
Interior
Interior Features Alarm: Fire, Bath: Primary, Bath: Sep. Tub/Shower, Closet: Walk-In, Oven: Double, Range: Gas, Range/Oven: Free Stdng., Granite Countertops
Heating Forced Air, Gas: Central
Cooling Central Air
Flooring Carpet, Tile
Fireplace No
Window Features None
Laundry Electric Dryer Hookup
Exterior
Exterior Feature Deck; Covered, Double Pane Windows, Entry (Foyer), Lighting, Patio: Covered, Secured Parking, Sliding Glass Doors, Patio: Open
Garage Spaces 2.0
Utilities Available Sewer: Public
Amenities Available Insurance, Maintenance, Sewer Paid, Snow Removal, Trash, Water
View Y/N Yes
View Mountain(s)
Roof Type Asphalt
Present Use Residential
Topography Road: Paved, Sidewalks, Terrain, Flat, Terrain: Grad Slope, View: Mountain
Handicap Access Accessible Hallway(s), Accessible Electrical and Environmental Controls
Porch Covered, Patio: Open
Total Parking Spaces 2
Private Pool No
Building
Lot Description Road: Paved, Sidewalks, Terrain: Grad Slope, View: Mountain
Faces South
Story 3
Sewer Sewer: Public
Water Culinary
Finished Basement 100
Structure Type Asphalt,Stone,Stucco
New Construction No
Construction Status Blt./Standing
Schools
Elementary Schools Crestview
Middle Schools Olympus
High Schools Olympus
School District Granite
Others
HOA Fee Include Insurance,Maintenance Grounds,Sewer,Trash,Water
Senior Community No
Tax ID 16-33-330-034
Monthly Total Fees $190
Acceptable Financing Cash, Conventional, FHA, VA Loan
Listing Terms Cash, Conventional, FHA, VA Loan






