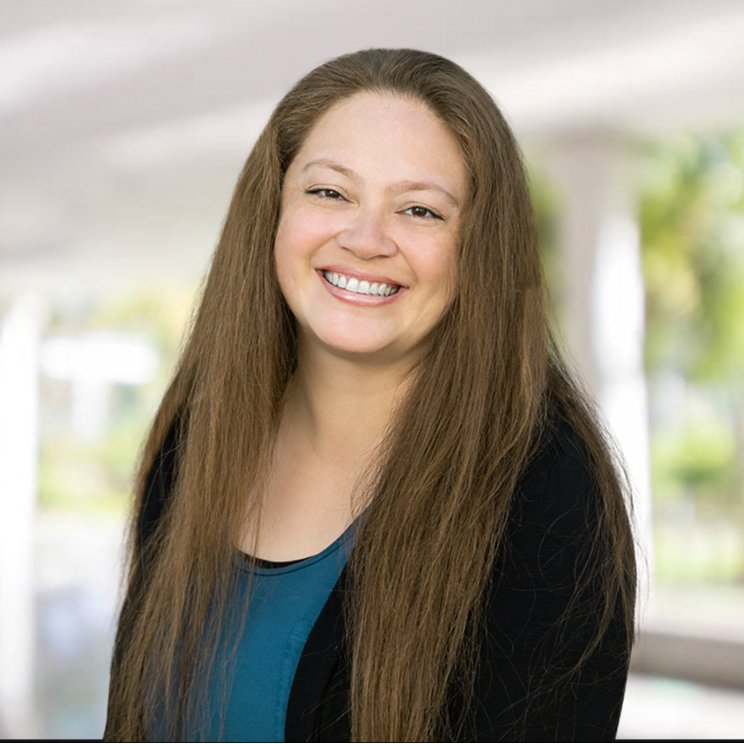
55 SAND CT #8 Saint Charles, ID 83272
5 Beds
3 Baths
3,138 SqFt
UPDATED:
Key Details
Property Type Single Family Home
Sub Type Single Family Residence
Listing Status Active
Purchase Type For Sale
Square Footage 3,138 sqft
Price per Sqft $366
Subdivision Bear Lake Sands #2
MLS Listing ID 2080198
Bedrooms 5
Full Baths 1
Three Quarter Bath 2
Construction Status Blt./Standing
HOA Fees $210/ann
HOA Y/N Yes
Abv Grd Liv Area 1,998
Year Built 2015
Annual Tax Amount $2,214
Lot Size 10,454 Sqft
Acres 0.24
Lot Dimensions 0.0x0.0x0.0
Property Sub-Type Single Family Residence
Property Description
Location
State ID
County Bear Lake
Area Elko
Zoning Single-Family
Rooms
Basement Daylight, Entrance, Walk-Out Access
Main Level Bedrooms 2
Interior
Interior Features Bar: Dry, Central Vacuum, Disposal, Gas Log, Great Room, Oven: Gas, Range: Gas, Range/Oven: Free Stdng., Vaulted Ceilings, Smart Thermostat(s)
Heating Forced Air, Propane
Cooling Central Air
Flooring Carpet, Tile
Fireplaces Number 1
Fireplaces Type Fireplace Equipment
Inclusions Ceiling Fan, Compactor, Dryer, Fireplace Equipment, Gas Grill/BBQ, Microwave, Range, Refrigerator, Washer, Water Softener: Own, Window Coverings
Equipment Fireplace Equipment, Window Coverings
Fireplace Yes
Window Features Shades
Appliance Ceiling Fan, Trash Compactor, Dryer, Gas Grill/BBQ, Microwave, Refrigerator, Washer, Water Softener Owned
Laundry Electric Dryer Hookup
Exterior
Exterior Feature Balcony, Basement Entrance, Deck; Covered, Double Pane Windows, Lighting, Patio: Covered, Secured Parking, Walkout
Garage Spaces 2.0
Carport Spaces 1
Utilities Available Electricity Connected, Sewer: Septic Tank, Water Connected
Amenities Available RV Parking, Gated, Pets Permitted, Snow Removal
View Y/N Yes
View Lake, Mountain(s)
Roof Type Metal
Present Use Single Family
Topography Fenced: Full, Road: Unpaved, Sprinkler: Auto-Full, View: Lake, View: Mountain, View: Water
Handicap Access Accessible Doors, Accessible Hallway(s)
Porch Covered
Total Parking Spaces 11
Private Pool No
Building
Lot Description Fenced: Full, Road: Unpaved, Sprinkler: Auto-Full, View: Lake, View: Mountain, View: Water
Faces West
Story 3
Sewer Septic Tank
Water Culinary
Finished Basement 100
Structure Type Stone,Stucco,Metal Siding
New Construction No
Construction Status Blt./Standing
Schools
Elementary Schools A. J. Winters
Middle Schools Bear Lake
High Schools Bear Lake
School District Bear Lake County
Others
Senior Community No
Tax ID RP081400000080
Monthly Total Fees $210
Acceptable Financing Cash, Conventional
Listing Terms Cash, Conventional
Virtual Tour https://www.utahrealestate.com/report/display/report/photo/listno/2080198/type/1/pub/0






